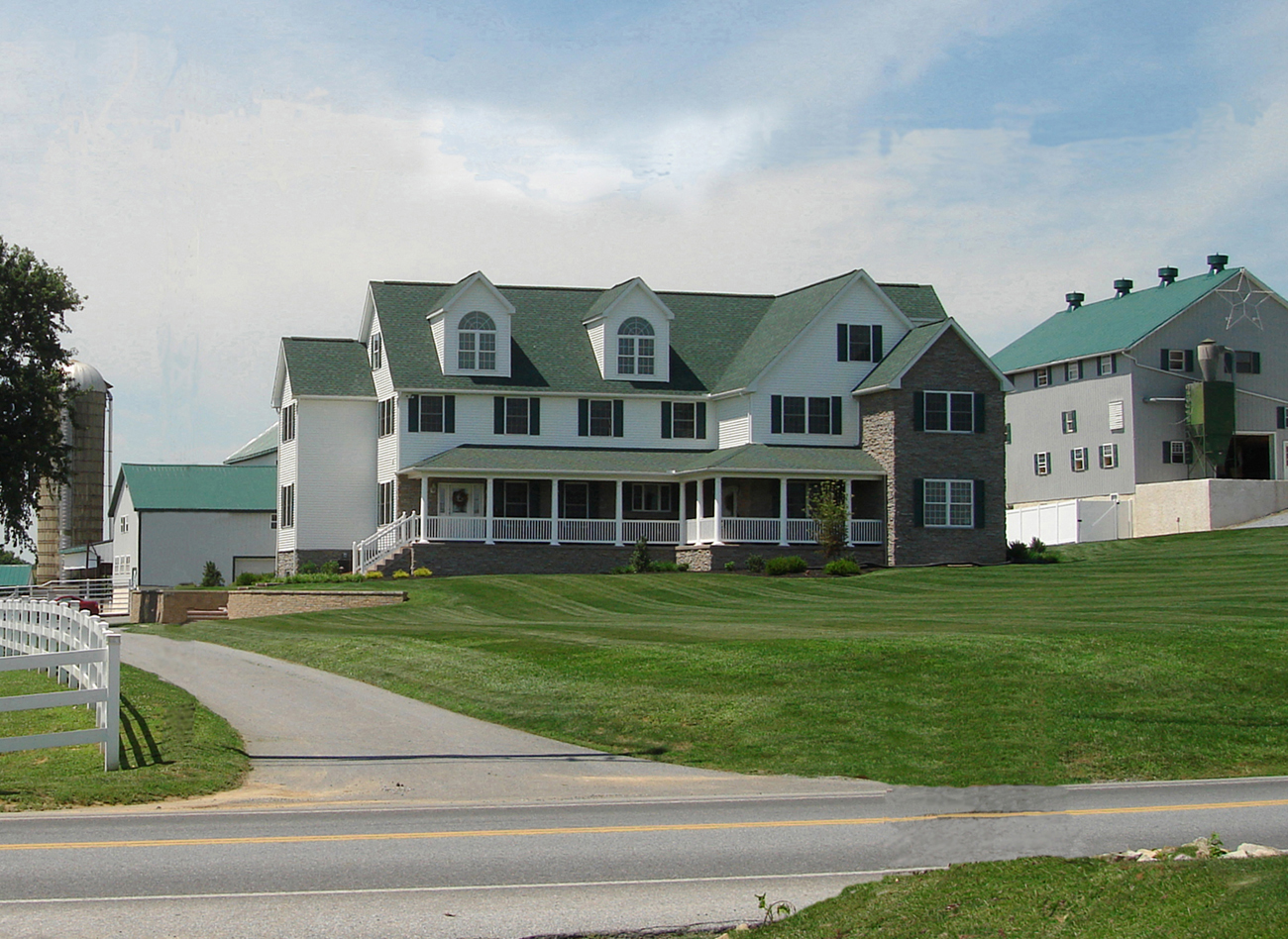Modular Homes

Modular homes are typically extensively customizable homes constructed to meet or exceed the same building codes as site-built homes - with requirements set forth by state and local governments for your specific building locality. Our Modular homes are built ‘inside’ climate controlled facilities using the latest homebuilding technologies and skilled craftsman who perform their particular job specialty day-in and day-out. Because our Modular homes are built ‘inside’ dedicated facilities the latest technologies, precision equipment and powerful tools can be brought together in one place and used for each home without setting-up and tearing-down in between homes. Our Modular homes are inspected for quality throughout the building process by internal Quality Control Specialists and dedicated inspectors employed by independent inspection agencies. Combining all of this with quality graded lumber, name-brand products and materials throughout and highly skilled craftsman produces some of the highest quality, highest value and most flexible homes available – Browse this site, tour our sample homes and we’ll prove it!
Our Modular homes are available in virtually limitless shapes and sizes. Our standard Modular home floor plans include single-level (Ranch Style), two-level (Two Story), Cape Cod, Split-Level, Bi-Level, T-Ranch, L-Ranch, T & L Cape Cod and Two Story and many combinations of the above. Whether it’s 900 sq. ft. or 10,000+ sq. ft. we can custom build it!
We build Modular homes under the brand names, Pennwest Homes, Colony Modular Homes,
Commodore Modular Homes, Ritz-Craft Custom Homes, Eagle River Modular Homes, and Muncy Homes.
Manufactured Homes

Manufactured homes (also commonly referred to as Mobile Homes or Sectional Homes) are built almost entirely in a factory under a federal building code administered by the U.S. Department of Housing and Urban Development (HUD). The Federal Manufactured Home Construction and Safety Standards (commonly known as the HUD Code) went into effect June 15, 1976. Manufactured homes may be single or multi-section and are transported to the site and installed. The federal standards regulate manufactured housing design and construction, strength and durability, transportability, fire resistance, energy efficiency and quality. The HUD Code also sets performance standards for the heating, plumbing, air conditioning, thermal and electrical systems. It is the only federally-regulated national building code. On-site additions, such as garages, decks and porches, often add to the attractiveness of manufactured homes and must be built to applicable local, state or regional building codes.
Our Manufactured homes are available in a number of sizes and styles. We offer both single-level (Ranch Style) and Cape Cod Style Manufactured homes. Our Manufactured homes are versatile and can be installed in a wide range of situations including: on full basements, permanent crawl space foundations or block piers based on frost footers. While our Manufactured home floor plans are not nearly as customizable as our Modular home products they are far from the stereotypical “Mobile Home.” Don’t take our word for it - take a look at our Manufactured home floor plans, photo tours, features and options and let us know what you think.
We are your one-stop retailer for Manufactured homes produced under the brand names, Colony Homes and Eagle River Homes.
How do I choose which Manufactured Home is right for me?
